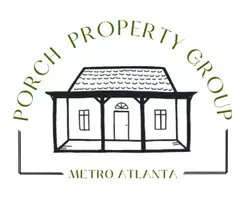811 Stable View LOOP Dallas, GA 30132
4 Beds
2.5 Baths
2,098 SqFt
UPDATED:
Key Details
Property Type Single Family Home
Sub Type Single Family Residence
Listing Status Active
Purchase Type For Sale
Square Footage 2,098 sqft
Price per Sqft $162
Subdivision Ansleigh Farms
MLS Listing ID 7598336
Style Craftsman,Farmhouse,Traditional
Bedrooms 4
Full Baths 2
Half Baths 1
Construction Status Resale
HOA Y/N No
Year Built 2016
Annual Tax Amount $1,073
Tax Year 2024
Lot Size 8,712 Sqft
Acres 0.2
Property Sub-Type Single Family Residence
Source First Multiple Listing Service
Property Description
Now listed below recent appraised value, this beautifully maintained, like-new home offers both value and versatility in a peaceful Dallas neighborhood. Additional incentives may be available when using a preferred lender—ask for details!
Built with quality craftsmanship and a bright, open design, this home features a flexible floorplan that fits today's lifestyle. Step inside to a welcoming foyer that opens to a spacious front room—perfect for formal dining, a home office, or playroom. The open-concept living area includes a cozy fireplace and flows seamlessly into the kitchen, which boasts granite countertops, a tile backsplash, walk-in pantry, and a cheerful breakfast area overlooking the backyard.
Upstairs, the oversized primary suite features a walk-in closet and en suite bath with dual sinks, a soaking tub, and separate shower. Three additional bedrooms and a full bath provide space for family, guests, or hobbies. With abundant storage, extra closets, and a fully fenced backyard, this home is move-in ready and built for comfort.
Located on a quiet loop in a no-HOA community, you're just minutes from parks, shopping, dining, and everything you need.
Incredible value, flexible incentives, and a fantastic layout—come see it for yourself before it's gone again!
Location
State GA
County Paulding
Area Ansleigh Farms
Lake Name None
Rooms
Bedroom Description Oversized Master
Other Rooms Gazebo
Basement None
Dining Room Separate Dining Room
Kitchen Breakfast Bar, Breakfast Room, Cabinets Stain, Kitchen Island, Pantry Walk-In, Solid Surface Counters, View to Family Room
Interior
Interior Features Double Vanity, Entrance Foyer, High Speed Internet, Vaulted Ceiling(s), Walk-In Closet(s)
Heating Central, Electric, Heat Pump, Zoned
Cooling Ceiling Fan(s), Central Air, Electric, Heat Pump, Zoned
Flooring Carpet, Vinyl
Fireplaces Number 1
Fireplaces Type Living Room
Equipment None
Window Features Double Pane Windows
Appliance Dishwasher, Electric Range, Microwave
Laundry Laundry Room, Main Level
Exterior
Exterior Feature Lighting, Rain Gutters
Parking Features Driveway, Garage, Garage Faces Front, Kitchen Level, Level Driveway
Garage Spaces 2.0
Fence Back Yard, Wood
Pool None
Community Features None
Utilities Available Electricity Available, Natural Gas Available, Sewer Available, Underground Utilities, Water Available
Waterfront Description None
View Y/N Yes
View Neighborhood, Other
Roof Type Composition,Ridge Vents,Shingle
Street Surface Paved
Accessibility None
Handicap Access None
Porch Front Porch, Patio
Private Pool false
Building
Lot Description Back Yard, Corner Lot, Front Yard, Landscaped
Story Two
Foundation Slab
Sewer Public Sewer
Water Public
Architectural Style Craftsman, Farmhouse, Traditional
Level or Stories Two
Structure Type Cement Siding,HardiPlank Type
Construction Status Resale
Schools
Elementary Schools Northside - Paulding
Middle Schools Lena Mae Moses
High Schools East Paulding
Others
Senior Community no
Restrictions false
Tax ID 079995






