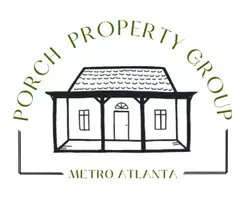39 Fieldstone LN Dawsonville, GA 30534
5 Beds
5 Baths
4,923 SqFt
UPDATED:
Key Details
Property Type Single Family Home
Sub Type Single Family Residence
Listing Status Active
Purchase Type For Sale
Square Footage 4,923 sqft
Price per Sqft $202
Subdivision Chestatee
MLS Listing ID 7607086
Style Craftsman,Traditional
Bedrooms 5
Full Baths 5
Construction Status Resale
HOA Fees $1,975/ann
HOA Y/N Yes
Year Built 2007
Annual Tax Amount $6,151
Tax Year 2024
Lot Size 0.490 Acres
Acres 0.49
Property Sub-Type Single Family Residence
Source First Multiple Listing Service
Property Description
Welcome to your dream home in the resort-style Chestatee Golf & Lake Community! This rare and remarkable executive residence blends elegant living with modern updates and incredible outdoor spaces, including a brand-new backyard retreat with custom firepit—perfect for year-round entertaining.
*Main Level Luxury*
This open-concept home features a richly appointed living and dining area, divided by a dramatic double-sided fireplace. Both the owner's suite and guest suite are on the main level, each with private en-suite bathrooms and scenic views of the golf course. The gourmet kitchen includes granite countertops, double ovens, a large island, ample cabinetry, and two pantries. The breakfast area flows out to an expansive deck with both covered and uncovered sections—ideal for enjoying every season.
*Upper-Level Comfort*
Upstairs, a spacious loft connects to three generous bedrooms and two full baths, creating a flexible layout perfect for family, guests, or a home office setup.
*Finished Terrace Level – Entertainment Hub*
The fully finished terrace level offers a custom bar, media/family room, billiards area, game/card nook, full bath, and one-of-a-kind wine storage. Two additional flex spaces provide options for a fifth bedroom, office, workshop, or home gym, along with abundant storage and potential for future expansion.
*Incredible Outdoor Living*
The newly updated backyard is a true highlight, featuring a custom firepit and beautiful landscaping, all set on one of the largest and flattest lots in the entire community—a rare and coveted find. The terrace-level screened-in patio with hot tub extends the outdoor living experience and makes this home an entertainer's paradise.
*Unmatched Community Amenities*
Enjoy exclusive access to Chestatee's premier amenities: 18-hole Golf Course, Community Marina on Lake Lanier, Swimming Pool, Tennis, Pickleball, Bocce & Basketball Courts, Clubhouse with Restaurant, Lodge with Catering Kitchen, Parks, Hiking Trails & Pavilion, Calendar of Social Events for All Ages
From the lush landscaping and panoramic views to the designer upgrades and resort-style features, this home offers a rare combination of privacy, space, and luxury. Don't miss your chance to own one of the most desirable homes in Chestatee—schedule your private tour today!
Location
State GA
County Dawson
Area Chestatee
Lake Name None
Rooms
Bedroom Description Master on Main,Other
Other Rooms None
Basement Daylight, Exterior Entry, Finished, Finished Bath, Interior Entry
Main Level Bedrooms 2
Dining Room Open Concept, Seats 12+
Kitchen Breakfast Bar, Cabinets White, Eat-in Kitchen, Kitchen Island, Pantry Walk-In, Stone Counters, View to Family Room
Interior
Interior Features Cathedral Ceiling(s), Coffered Ceiling(s), Double Vanity, Entrance Foyer, High Ceilings 10 ft Main, Tray Ceiling(s), Walk-In Closet(s)
Heating Forced Air, Natural Gas, Zoned
Cooling Ceiling Fan(s), Central Air, Zoned
Flooring Carpet, Ceramic Tile, Hardwood
Fireplaces Number 1
Fireplaces Type Double Sided, Factory Built, Gas Log, Great Room
Equipment Irrigation Equipment
Window Features Insulated Windows
Appliance Dishwasher, Disposal, Double Oven, ENERGY STAR Qualified Appliances, Gas Cooktop, Gas Water Heater, Microwave, Self Cleaning Oven, Tankless Water Heater
Laundry Laundry Room, Main Level, Mud Room
Exterior
Exterior Feature Awning(s), Garden, Private Entrance
Parking Features Attached, Garage, Garage Faces Side, Kitchen Level
Garage Spaces 3.0
Fence Fenced, Wrought Iron
Pool None
Community Features Boating, Clubhouse, Community Dock, Golf, Homeowners Assoc, Lake, Marina, Playground, Pool, Restaurant, Sidewalks, Tennis Court(s)
Utilities Available Cable Available, Electricity Available, Natural Gas Available, Sewer Available, Underground Utilities, Water Available
Waterfront Description Pond
View Y/N Yes
View Golf Course, Mountain(s)
Roof Type Composition
Street Surface Asphalt,Paved
Accessibility None
Handicap Access None
Porch Covered, Deck, Front Porch
Private Pool false
Building
Lot Description Back Yard, Landscaped, Other
Story Two
Foundation Concrete Perimeter
Sewer Public Sewer
Water Public
Architectural Style Craftsman, Traditional
Level or Stories Two
Structure Type Cement Siding
Construction Status Resale
Schools
Elementary Schools Kilough
Middle Schools Dawson County
High Schools Dawson County
Others
HOA Fee Include Reserve Fund,Swim,Tennis
Senior Community no
Restrictions true
Tax ID 118 008 066


