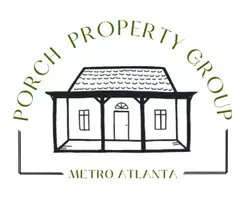5959 Landers LOOP Fairburn, GA 30213
3 Beds
3.5 Baths
1,740 SqFt
UPDATED:
Key Details
Property Type Townhouse
Sub Type Townhouse
Listing Status Active
Purchase Type For Rent
Square Footage 1,740 sqft
Subdivision Cedar Grove
MLS Listing ID 7608722
Style Craftsman
Bedrooms 3
Full Baths 3
Half Baths 1
HOA Y/N No
Year Built 2018
Available Date 2025-07-02
Lot Size 3,659 Sqft
Acres 0.084
Property Sub-Type Townhouse
Source First Multiple Listing Service
Property Description
We are seeking tenants interested in a 12-month lease who meet the following criteria: minimum monthly income of at least twice the rental amount ($5,400), a credit score of 620 or higher, and no history of evictions.
This is an exceptional opportunity to enjoy refined townhome living in a desirable Fairburn location with easy access to shops, dining, and major highways. For application details, please text the listing agent directly at 678-883-4550. https://apply.link/6vqeUiw - application to apply! Don't miss the chance to make this beautiful townhome your new home!
Location
State GA
County Fulton
Area Cedar Grove
Lake Name None
Rooms
Bedroom Description Other
Other Rooms None
Basement None
Dining Room Open Concept
Kitchen Breakfast Bar, Cabinets Stain, Kitchen Island, Stone Counters, View to Family Room
Interior
Interior Features Disappearing Attic Stairs, Double Vanity, Entrance Foyer, Tray Ceiling(s), Walk-In Closet(s)
Heating Central, Natural Gas
Cooling Ceiling Fan(s), Central Air
Flooring Carpet, Vinyl
Fireplaces Number 1
Fireplaces Type Great Room
Equipment None
Window Features Double Pane Windows
Appliance Dishwasher, Electric Range, Microwave, Refrigerator
Laundry Laundry Room, Upper Level
Exterior
Exterior Feature Private Entrance, Rear Stairs
Parking Features Attached, Drive Under Main Level, Garage, Garage Door Opener, Garage Faces Rear
Garage Spaces 2.0
Fence None
Pool None
Community Features Homeowners Assoc, Pool, Tennis Court(s), Other
Utilities Available Cable Available, Electricity Available, Natural Gas Available, Sewer Available, Water Available
Waterfront Description None
View Y/N Yes
View Other
Roof Type Composition
Street Surface Asphalt
Accessibility None
Handicap Access None
Porch Deck
Private Pool false
Building
Lot Description Back Yard, Landscaped, Level
Story Three Or More
Architectural Style Craftsman
Level or Stories Three Or More
Structure Type Brick Front,Vinyl Siding
Schools
Elementary Schools Renaissance
Middle Schools Renaissance
High Schools Langston Hughes
Others
Senior Community no
Tax ID 07 140101171659






