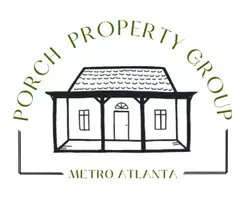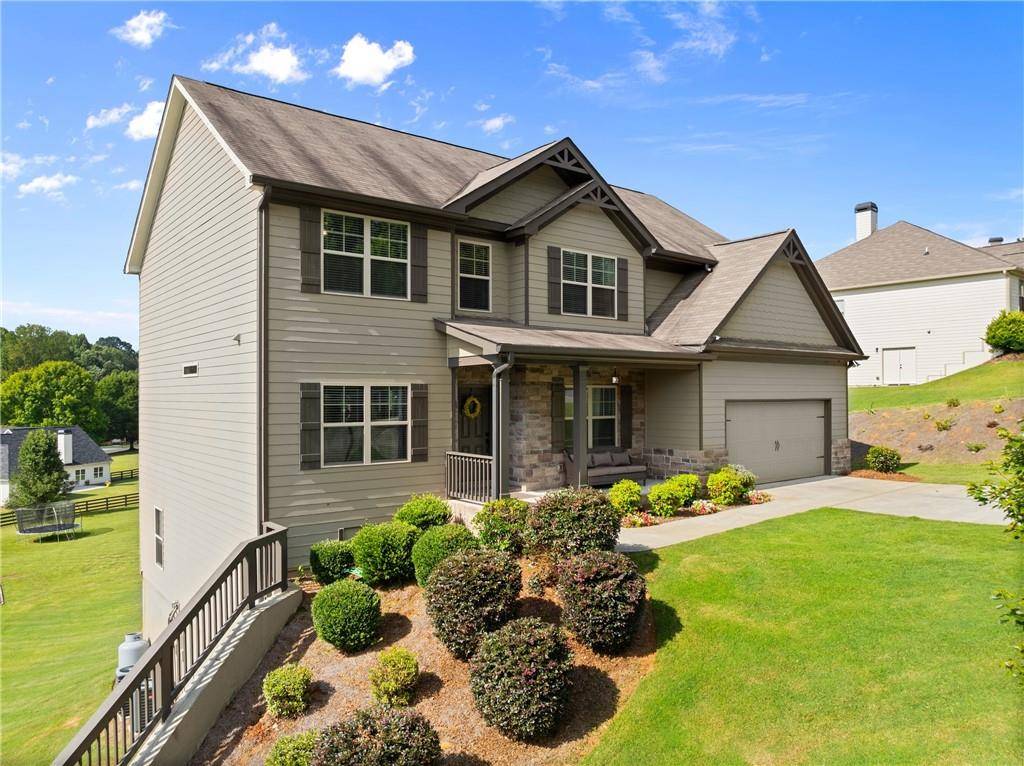39 Whelchel Valley DR Dawsonville, GA 30534
4 Beds
3 Baths
2,860 SqFt
UPDATED:
Key Details
Property Type Single Family Home
Sub Type Single Family Residence
Listing Status Active
Purchase Type For Sale
Square Footage 2,860 sqft
Price per Sqft $192
Subdivision Whelchel Valley
MLS Listing ID 7606769
Style Traditional
Bedrooms 4
Full Baths 3
Construction Status Resale
HOA Fees $515/ann
HOA Y/N Yes
Year Built 2020
Annual Tax Amount $5,111
Tax Year 2024
Lot Size 0.660 Acres
Acres 0.66
Property Sub-Type Single Family Residence
Source First Multiple Listing Service
Property Description
From the moment you arrive, the home's inviting exterior, covered front porch, and professional landscaping create a welcoming first impression. Inside, you'll find an open floor plan designed for both everyday living and entertaining.
The main living area features wide-plank flooring, crown molding, and a cozy stone fireplace with custom mantle. Large windows fill the space with natural light and offer scenic views of the surrounding landscape.
The bright, modern kitchen includes white cabinetry, granite countertops, stainless steel appliances, and a large center island—ideal for meal prep, casual dining, or gathering with guests.
The spacious primary suite features tray ceilings, soft carpeting, and abundant natural light. The en-suite bathroom offers a walk-in tile shower, soaking tub, dual vanity, and generous storage. Additional bedrooms are well-sized with neutral tones and ample closet space.
Upstairs, a versatile loft area provides room for a home office, media space, or creative studio—designed to adapt to your lifestyle.
A full, unfinished basement offers endless potential for customization—whether you're looking to add a gym, workshop, or additional living space. Outside, the large backyard offers space to relax, garden, or enjoy outdoor activities.
Location
State GA
County Lumpkin
Area Whelchel Valley
Lake Name None
Rooms
Bedroom Description Oversized Master
Other Rooms Outbuilding
Basement Bath/Stubbed, Daylight, Exterior Entry, Full, Interior Entry
Main Level Bedrooms 1
Dining Room Separate Dining Room
Kitchen Cabinets White, Kitchen Island, Pantry, Solid Surface Counters, View to Family Room
Interior
Interior Features Crown Molding, Double Vanity, High Ceilings 9 ft Main, High Ceilings 9 ft Upper, High Speed Internet, Vaulted Ceiling(s), Walk-In Closet(s)
Heating Central
Cooling Ceiling Fan(s), Central Air
Flooring Carpet, Luxury Vinyl
Fireplaces Number 1
Fireplaces Type Factory Built, Living Room
Equipment None
Window Features None
Appliance Dishwasher, Electric Oven, Electric Water Heater, Refrigerator
Laundry Laundry Room, Upper Level
Exterior
Exterior Feature Other
Parking Features Garage, Garage Door Opener
Garage Spaces 2.0
Fence None
Pool None
Community Features Fishing, Homeowners Assoc, Playground
Utilities Available None
Waterfront Description None
View Y/N Yes
View Other
Roof Type Shingle
Street Surface Asphalt
Accessibility None
Handicap Access None
Porch Front Porch, Rear Porch
Private Pool false
Building
Lot Description Back Yard, Landscaped, Sloped
Story Two
Foundation Concrete Perimeter
Sewer Septic Tank
Water Public
Architectural Style Traditional
Level or Stories Two
Structure Type Cement Siding
Construction Status Resale
Schools
Elementary Schools Blackburn
Middle Schools Lumpkin County
High Schools Lumpkin County
Others
Senior Community no
Restrictions true
Tax ID 066 343






