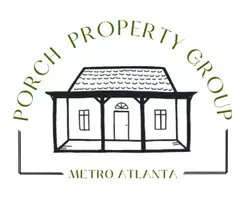1496 Fallsbrook CT NW Acworth, GA 30101
4 Beds
2.5 Baths
4,263 SqFt
UPDATED:
Key Details
Property Type Single Family Home
Sub Type Single Family Residence
Listing Status Active
Purchase Type For Sale
Square Footage 4,263 sqft
Price per Sqft $140
Subdivision Brookstone
MLS Listing ID 7608849
Style Traditional
Bedrooms 4
Full Baths 2
Half Baths 1
Construction Status Resale
HOA Fees $390/ann
HOA Y/N Yes
Year Built 1993
Annual Tax Amount $3,077
Tax Year 2024
Lot Size 0.292 Acres
Acres 0.2924
Property Sub-Type Single Family Residence
Source First Multiple Listing Service
Property Description
The oversized master suite features its own fireplace, a retreat/office space, and a spa-like bath with a frameless glass shower, jacuzzi tub, dual vanities, and a walk-in closet. Three additional bedrooms and a full bath complete the upper level.
Additional highlights include a large laundry room, newer windows, utility room, screened porch, separate patio, and an irrigation system. Enjoy comfort, space, and community amenities in one of Acworth's most desirable neighborhoods!
Location
State GA
County Cobb
Area Brookstone
Lake Name None
Rooms
Bedroom Description Sitting Room
Other Rooms None
Basement None
Dining Room Separate Dining Room
Kitchen Breakfast Bar, Breakfast Room, Cabinets Stain, Pantry, Stone Counters, View to Family Room, Wine Rack
Interior
Interior Features Crown Molding, Entrance Foyer 2 Story, Tray Ceiling(s), Walk-In Closet(s)
Heating Natural Gas
Cooling Ceiling Fan(s), Central Air
Flooring Carpet, Ceramic Tile, Hardwood
Fireplaces Number 2
Fireplaces Type Family Room, Master Bedroom
Equipment Irrigation Equipment
Window Features None
Appliance Dishwasher, Disposal, Gas Oven, Gas Range, Gas Water Heater, Microwave, Self Cleaning Oven
Laundry Laundry Room, Main Level, Mud Room
Exterior
Exterior Feature Lighting, Private Yard, Rain Gutters
Parking Features Driveway, Garage, Garage Faces Front
Garage Spaces 2.0
Fence Back Yard, Fenced
Pool None
Community Features Clubhouse, Golf, Homeowners Assoc, Playground, Pool
Utilities Available Natural Gas Available, Sewer Available, Underground Utilities, Water Available
Waterfront Description None
View Y/N Yes
View Neighborhood, Trees/Woods
Roof Type Shingle
Street Surface Asphalt
Accessibility None
Handicap Access None
Porch Patio, Rear Porch, Screened
Private Pool false
Building
Lot Description Back Yard, Front Yard, Sprinklers In Front, Sprinklers In Rear
Story Two
Foundation Concrete Perimeter
Sewer Public Sewer
Water Public
Architectural Style Traditional
Level or Stories Two
Structure Type Brick 3 Sides,HardiPlank Type,Stone
Construction Status Resale
Schools
Elementary Schools Ford
Middle Schools Lost Mountain
High Schools Harrison
Others
HOA Fee Include Maintenance Grounds
Senior Community no
Restrictions true
Tax ID 20023101100
Acceptable Financing Cash, Conventional, FHA, VA Loan
Listing Terms Cash, Conventional, FHA, VA Loan
Virtual Tour https://www.zillow.com/view-imx/4037d9d2-d617-4637-a0ec-f6abea1aa498?wl=true&setAttribution=mls&initialViewType=pano






