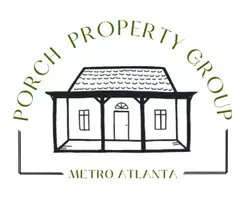5230 W Shore DR SW Conyers, GA 30094
6 Beds
5 Baths
3,192 SqFt
UPDATED:
Key Details
Property Type Single Family Home
Sub Type Single Family Residence
Listing Status Active
Purchase Type For Sale
Square Footage 3,192 sqft
Price per Sqft $187
Subdivision Deer Run Sec 2 Ph 3
MLS Listing ID 7609529
Style Traditional
Bedrooms 6
Full Baths 5
Construction Status Resale
HOA Y/N No
Year Built 1976
Annual Tax Amount $4,887
Tax Year 2024
Lot Size 1.450 Acres
Acres 1.45
Property Sub-Type Single Family Residence
Source First Multiple Listing Service
Property Description
Location
State GA
County Rockdale
Area Deer Run Sec 2 Ph 3
Lake Name None
Rooms
Bedroom Description In-Law Floorplan,Master on Main
Other Rooms Garage(s), Gazebo, Outbuilding, Workshop
Basement Exterior Entry, Finished, Finished Bath, Interior Entry
Main Level Bedrooms 2
Dining Room Seats 12+, Separate Dining Room
Kitchen Country Kitchen, Pantry Walk-In, Second Kitchen, Solid Surface Counters
Interior
Interior Features Central Vacuum, Disappearing Attic Stairs, Double Vanity, Entrance Foyer 2 Story, His and Hers Closets, Vaulted Ceiling(s), Walk-In Closet(s)
Heating Central
Cooling Ceiling Fan(s), Central Air, Gas
Flooring Ceramic Tile, Hardwood, Tile
Fireplaces Number 1
Fireplaces Type Family Room, Gas Starter, Masonry
Equipment None
Window Features Bay Window(s),Double Pane Windows
Appliance Dishwasher, Electric Cooktop, Electric Oven, Refrigerator
Laundry In Hall, Mud Room
Exterior
Exterior Feature Private Yard, Rear Stairs
Parking Features Garage
Garage Spaces 4.0
Fence Back Yard, Front Yard, Wood
Pool None
Community Features Lake
Utilities Available Cable Available, Electricity Available, Natural Gas Available, Phone Available, Water Available
Waterfront Description Lake Front
View Y/N Yes
View Lake
Roof Type Composition
Street Surface Paved
Accessibility Accessible Approach with Ramp, Accessible Doors
Handicap Access Accessible Approach with Ramp, Accessible Doors
Porch Deck, Front Porch
Private Pool false
Building
Lot Description Back Yard, Lake On Lot, Landscaped, Level, Sloped
Story Two
Foundation Block, Brick/Mortar
Sewer Septic Tank
Water Public
Architectural Style Traditional
Level or Stories Two
Structure Type Brick 4 Sides,Frame
Construction Status Resale
Schools
Elementary Schools Lorraine
Middle Schools General Ray Davis
High Schools Salem
Others
Senior Community no
Restrictions false
Tax ID 051A010183






