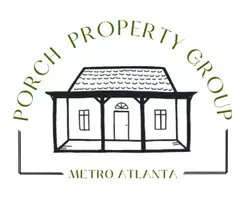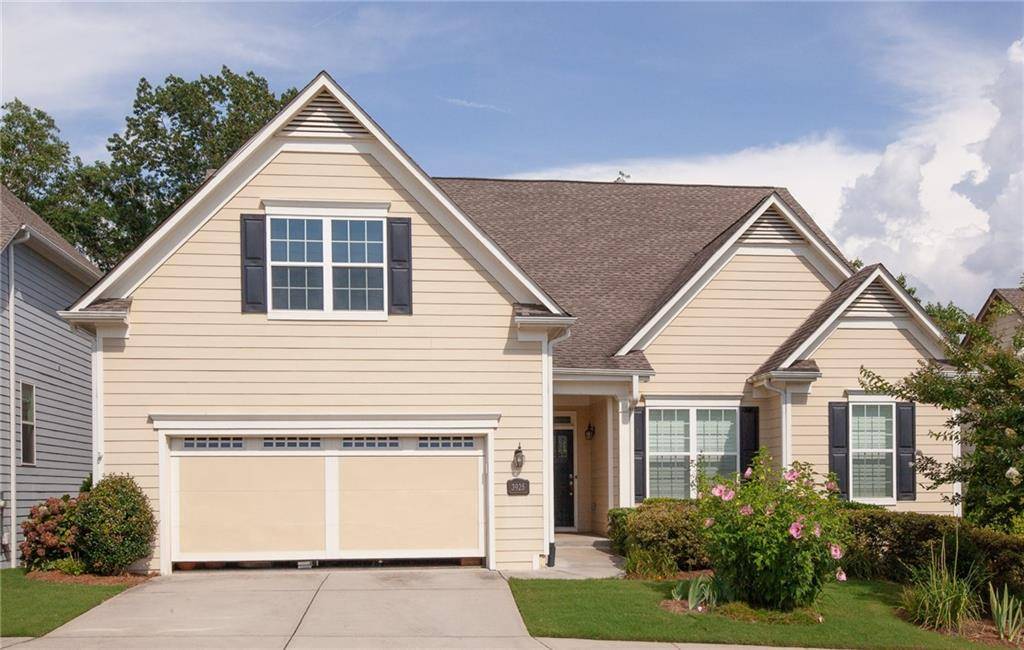3925 Sweet Magnolia DR Gainesville, GA 30504
4 Beds
3.5 Baths
4,165 SqFt
UPDATED:
Key Details
Property Type Single Family Home
Sub Type Single Family Residence
Listing Status Active
Purchase Type For Sale
Square Footage 4,165 sqft
Price per Sqft $191
Subdivision Cresswind At Lake Lanier
MLS Listing ID 7607162
Style Craftsman
Bedrooms 4
Full Baths 3
Half Baths 1
Construction Status Resale
HOA Fees $1,161/qua
HOA Y/N Yes
Year Built 2016
Annual Tax Amount $2,952
Tax Year 2024
Lot Size 8,276 Sqft
Acres 0.19
Property Sub-Type Single Family Residence
Source First Multiple Listing Service
Property Description
Upon entry, residents will notice the elegant bamboo hardwood flooring extending throughout the main floor and staircase. Plantation shutters adorn the windows, complemented by double crown molding in the living and dining areas. The spacious living room transitions seamlessly into a dining area suitable for seating over twelve guests, with custom window placements providing ample space for additional furniture. The pantry door has been strategically positioned to enhance traffic flow and maximize storage capacity. The kitchen is equipped with a breakfast bar, a sizable island offering additional storage, a walk-in pantry, stained cabinetry, light granite countertops, stainless steel appliances, a gas cooktop, built-in oven, ceiling fan, and recessed lighting.
The primary suite features a walk-in shower, make-up vanity, dual undermount sinks, and a custom-designed large walk-in closet with bamboo flooring consistent with the rest of the main level. Guest bedrooms are equipped with walk-in closets and share a Jack and Jill bathroom with a tub/shower combination. A generous laundry room is conveniently situated adjacent to the kitchen. The expansive 16 x 32 ft window-enclosed lanai overlooks the wooded rear property and features low-maintenance LVP flooring and a gas heater, providing a comfortable venue for entertaining. Outdoor amenities include a deck with a natural gas Weber grill, propane fire pit, and steps leading to the landscaped backyard, as well as gorilla decking dog doors for convenient pet access.
The terrace level incorporates LVP flooring and dimmable lighting throughout, opening onto a secondary kitchen complete with refrigerator, sink, cabinets, and granite counters. The large family room offers ample space for gatherings, while four flex rooms accommodate diverse uses such as crafts, workshops, recreational activities, or library. The fourth bedroom is spacious enough for a king-size suite. The full bath showcases porcelain tiling, a modern vanity, and a tiled walk-in shower. The covered patio on the terrace level utilizes an alternative support system to maximize usable outdoor space. Cresswind at Lake Lanier boasts a 43,000 square foot, three-story clubhouse with amenities including indoor and outdoor pools, kayaking, fishing, courtesy boat docks, over 120 clubs, arts and crafts room, pickleball, tennis, gym, dance and fitness classes, poker, games, billiards, plays, chorus, concerts, dances, and more. An on-site activities director, property manager, and maintenance crew ensure smooth operations. The residents are welcoming and eager to integrate new neighbors into the vibrant community. Having resided at Cresswind at Lake Lanier for 12 years, I am confident that you will appreciate the enriching lifestyle it offers.
Location
State GA
County Hall
Area Cresswind At Lake Lanier
Lake Name Lanier
Rooms
Bedroom Description Master on Main,Split Bedroom Plan
Other Rooms None
Basement Daylight, Exterior Entry, Finished, Finished Bath, Full
Main Level Bedrooms 3
Dining Room Seats 12+, Separate Dining Room
Kitchen Breakfast Bar, Breakfast Room, Cabinets Stain, Eat-in Kitchen, Kitchen Island, Pantry Walk-In, Second Kitchen, Stone Counters, View to Family Room
Interior
Interior Features Crown Molding, Double Vanity, Entrance Foyer, High Ceilings 10 ft Main, High Ceilings 10 ft Upper, High Speed Internet, Smart Home, Tray Ceiling(s), Walk-In Closet(s)
Heating Electric, Heat Pump, Natural Gas, Zoned
Cooling Ceiling Fan(s), Electric, Heat Pump, Zoned
Flooring Bamboo, Ceramic Tile
Fireplaces Type None
Equipment Irrigation Equipment
Window Features Double Pane Windows,Plantation Shutters
Appliance Dishwasher, Disposal, Gas Cooktop, Microwave, Self Cleaning Oven
Laundry Electric Dryer Hookup, Laundry Room, Main Level
Exterior
Exterior Feature Gas Grill, Private Entrance, Private Yard, Rain Gutters, Rear Stairs
Parking Features Attached, Covered, Driveway, Garage, Garage Door Opener, Garage Faces Front, Kitchen Level
Garage Spaces 2.0
Fence Back Yard, Wrought Iron
Pool None
Community Features Boating, Clubhouse, Community Dock, Dog Park, Fishing, Fitness Center, Gated, Homeowners Assoc, Lake, Pickleball, Pool, Tennis Court(s)
Utilities Available Cable Available, Electricity Available, Natural Gas Available, Phone Available, Sewer Available, Underground Utilities, Water Available
Waterfront Description None
View Y/N Yes
View Trees/Woods
Roof Type Shingle
Street Surface Asphalt,Paved
Accessibility None
Handicap Access None
Porch Covered, Enclosed, Front Porch, Glass Enclosed, Patio, Rear Porch
Private Pool false
Building
Lot Description Back Yard, Level, Private, Sprinklers In Front, Sprinklers In Rear, Wooded
Story Two
Foundation Slab
Sewer Public Sewer
Water Public
Architectural Style Craftsman
Level or Stories Two
Structure Type HardiPlank Type
Construction Status Resale
Schools
Elementary Schools Gainesville Exploration Academy
Middle Schools Gainesville West
High Schools Gainesville
Others
HOA Fee Include Maintenance Grounds,Reserve Fund,Swim,Tennis,Trash
Senior Community no
Restrictions true
Tax ID 08034 000327






