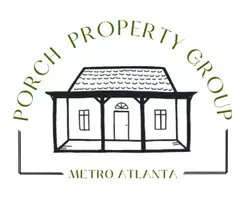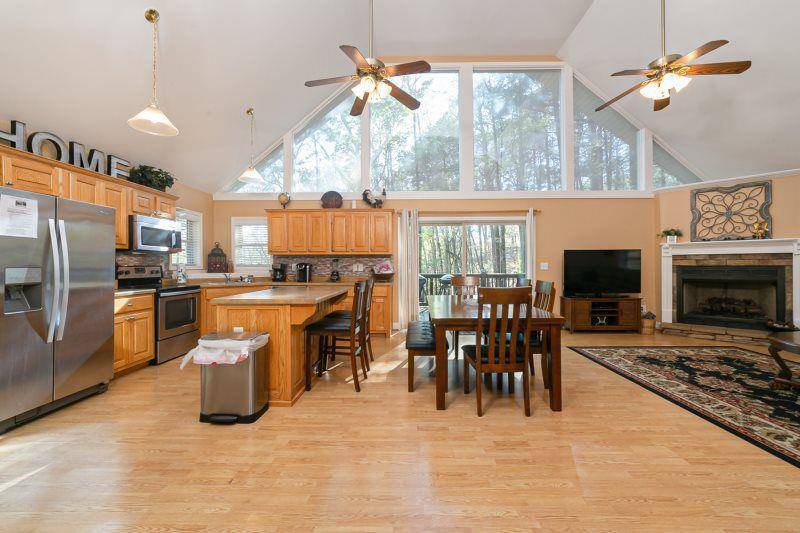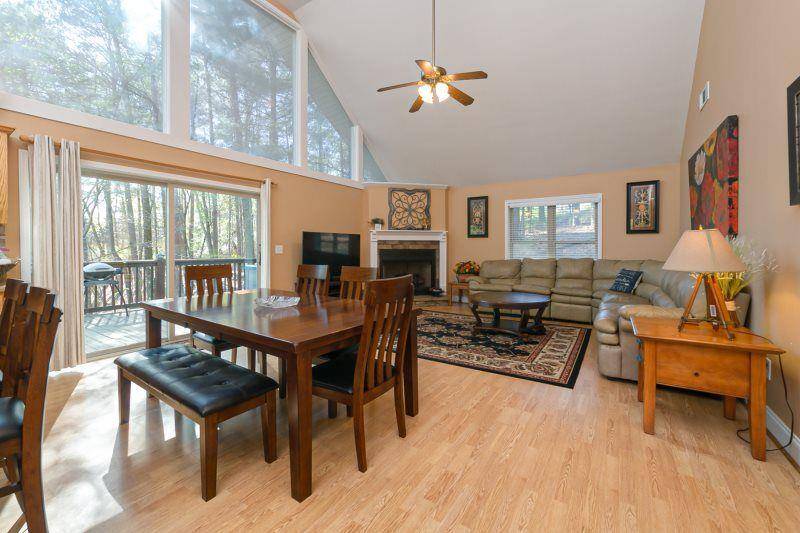44 HINTERSTRATEN WEG Helen, GA 30545
6 Beds
6 Baths
2,304 SqFt
UPDATED:
Key Details
Property Type Single Family Home
Sub Type Single Family Residence
Listing Status Active
Purchase Type For Sale
Square Footage 2,304 sqft
Price per Sqft $232
Subdivision Innsbruck
MLS Listing ID 7608481
Style Cabin,Traditional
Bedrooms 6
Full Baths 6
Construction Status Resale
HOA Fees $1,800/ann
HOA Y/N Yes
Year Built 2004
Annual Tax Amount $3,761
Tax Year 2024
Lot Size 1.000 Acres
Acres 1.0
Property Sub-Type Single Family Residence
Source First Multiple Listing Service
Property Description
Step inside to find a welcoming interior with an open-concept layout, vaulted ceilings, fireplace, lots of windows providing natural light, and plenty of space to relax or entertain.
The finished walkout daylight basement offers the convenience of a wet bar/kitchen area and additional laundry facilities in addition to a spacious game room and living room with a fireplace.
Enjoy evenings on the oversized deck or downstairs patio, ideal for grilling or simply soaking in the peaceful natural surroundings. After a day of exploring nearby attractions like Anna Ruby Falls, Unicoi State Park, and scenic hiking trails, unwind in your private hot tub.
This immaculate home is being sold fully furnished, including a pool table, foosball table, board games, televisions, and more—making it truly move-in or rental-ready.
Each level of this home features two bedrooms, two bathrooms, fireplace, and laundry facilities, making this cabin equally suited for short or long term rental, multi-family living, roommating, full time living or vacation getaway. It's currently listed as a successful short term rental home with a local property management company. Rental history is available upon request.
Location
State GA
County White
Area Innsbruck
Lake Name None
Rooms
Bedroom Description Master on Main,In-Law Floorplan,Roommate Floor Plan
Other Rooms None
Basement Daylight, Finished Bath, Exterior Entry, Finished, Full, Interior Entry
Main Level Bedrooms 2
Dining Room Open Concept
Kitchen Kitchen Island, View to Family Room
Interior
Interior Features Cathedral Ceiling(s), Wet Bar
Heating Central
Cooling Central Air, Ceiling Fan(s)
Flooring Luxury Vinyl, Tile
Fireplaces Number 2
Fireplaces Type Gas Log
Equipment None
Window Features None
Appliance Dishwasher, Dryer, Washer, Electric Range, Refrigerator, Electric Oven, Microwave
Laundry Main Level, In Basement
Exterior
Exterior Feature Gas Grill, Lighting
Parking Features Level Driveway, Parking Pad
Fence None
Pool In Ground
Community Features Clubhouse, Gated, Golf, Homeowners Assoc, Near Trails/Greenway, Pool, Fitness Center, Tennis Court(s), Near Shopping, Street Lights, Pickleball
Utilities Available Electricity Available, Cable Available, Phone Available, Water Available
Waterfront Description None
View Y/N Yes
View Trees/Woods
Roof Type Composition
Street Surface Asphalt,Paved
Accessibility None
Handicap Access None
Porch Deck, Patio
Total Parking Spaces 3
Private Pool false
Building
Lot Description Cul-De-Sac, Wooded, Front Yard
Story Two
Foundation Slab
Sewer Public Sewer
Water Public
Architectural Style Cabin, Traditional
Level or Stories Two
Structure Type HardiPlank Type
Construction Status Resale
Schools
Elementary Schools Mount Yonah
Middle Schools White County
High Schools White County
Others
Senior Community no
Restrictions false
Tax ID 056A 188






