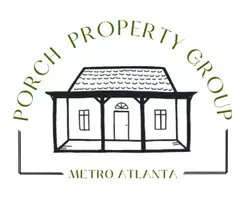2580 Snake CT Ellenwood, GA 30294
3 Beds
2 Baths
2,076 SqFt
UPDATED:
Key Details
Property Type Single Family Home
Sub Type Single Family Residence
Listing Status Active
Purchase Type For Sale
Square Footage 2,076 sqft
Price per Sqft $127
Subdivision Springfield
MLS Listing ID 7609837
Style Ranch
Bedrooms 3
Full Baths 2
Construction Status Updated/Remodeled
HOA Y/N No
Year Built 1984
Annual Tax Amount $1,471
Tax Year 2024
Lot Size 0.259 Acres
Acres 0.2595
Property Sub-Type Single Family Residence
Source First Multiple Listing Service
Property Description
This move-in ready home offers modern comfort and timeless charm with all-new paint, luxury vinyl plank (LVP) flooring, and updated bathrooms designed for style and convenience.
The heart of the home features a gorgeous, fully updated kitchen with quartz countertops, sleek cabinetry, and modern finishes – perfect for cooking and entertaining.
Enjoy two expansive decks overlooking a level, fenced backyard with mature fruit trees and even strawberry plants – ideal for gardening, relaxing, or entertaining guests.
Additional highlights include:
• Spacious and bright bedrooms
• Renovated bathrooms with stylish finishes
• A peaceful cul-de-sac location
• Plenty of outdoor space for kids, pets, or summer gatherings
Don't miss your chance to own this beautifully updated home in a quiet neighborhood. Schedule your showing today!
Location
State GA
County Clayton
Area Springfield
Lake Name None
Rooms
Bedroom Description Master on Main,Other
Other Rooms None
Basement None
Main Level Bedrooms 3
Dining Room Open Concept, Seats 12+
Kitchen Breakfast Bar, Cabinets White, Kitchen Island, Stone Counters, View to Family Room
Interior
Interior Features High Ceilings 9 ft Lower, High Ceilings 10 ft Main, Walk-In Closet(s)
Heating Central
Cooling Ceiling Fan(s), Central Air
Flooring Luxury Vinyl
Fireplaces Number 1
Fireplaces Type Brick
Equipment None
Window Features Bay Window(s)
Appliance Dishwasher, Electric Cooktop, Electric Oven, Microwave, Refrigerator
Laundry Common Area
Exterior
Exterior Feature Balcony, Private Yard
Parking Features Driveway, Garage
Garage Spaces 1.0
Fence Back Yard
Pool None
Community Features None
Utilities Available Cable Available, Electricity Available, Natural Gas Available, Phone Available, Sewer Available, Water Available
Waterfront Description None
View Y/N Yes
View City
Roof Type Composition
Street Surface Concrete
Accessibility Accessible Bedroom, Accessible Closets, Accessible Entrance, Accessible Full Bath, Accessible Kitchen, Accessible Kitchen Appliances
Handicap Access Accessible Bedroom, Accessible Closets, Accessible Entrance, Accessible Full Bath, Accessible Kitchen, Accessible Kitchen Appliances
Porch Deck, Patio, Side Porch
Private Pool false
Building
Lot Description Back Yard, Landscaped, Level, Private
Story One
Foundation Slab
Sewer Public Sewer
Water Public
Architectural Style Ranch
Level or Stories One
Structure Type Vinyl Siding
Construction Status Updated/Remodeled
Schools
Elementary Schools Thurgood Marshall
Middle Schools Morrow
High Schools Morrow
Others
Senior Community no
Restrictions false
Tax ID 12149B A021






