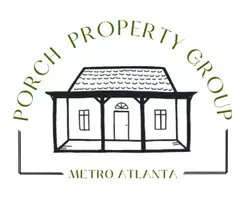946 Bobcat CT SE Marietta, GA 30067
2 Beds
2.5 Baths
1,536 SqFt
OPEN HOUSE
Sun Aug 17, 2:00pm - 4:00pm
UPDATED:
Key Details
Property Type Single Family Home
Sub Type Single Family Residence
Listing Status Active
Purchase Type For Sale
Square Footage 1,536 sqft
Price per Sqft $244
Subdivision The Village
MLS Listing ID 7630804
Style Cluster Home,A-Frame
Bedrooms 2
Full Baths 2
Half Baths 1
Construction Status Resale
HOA Fees $65/mo
HOA Y/N Yes
Year Built 1982
Annual Tax Amount $3,274
Tax Year 2024
Lot Size 3,876 Sqft
Acres 0.089
Property Sub-Type Single Family Residence
Source First Multiple Listing Service
Property Description
The main floor living area showcases stylish concrete floors, while the upstairs bedrooms offer cozy carpeting. Step into a vaulted foyer and a living room highlighted by a stunning stone fireplace and a beautiful raw edge mantle. Enjoy outdoor living at its finest on the expansive back deck.
Located close to Sope Creek Mountain Bike Trails, Legacy Golf Links, and Victory Park, this home offers both convenience and leisure opportunities
Location
State GA
County Cobb
Area The Village
Lake Name None
Rooms
Bedroom Description Roommate Floor Plan
Other Rooms None
Basement None
Dining Room Open Concept
Kitchen Kitchen Island, Cabinets Stain, Cabinets Other
Interior
Interior Features Entrance Foyer, Other, High Speed Internet
Heating Other
Cooling Central Air
Flooring Concrete, Carpet, Ceramic Tile
Fireplaces Number 1
Fireplaces Type Living Room, Masonry
Equipment None
Window Features Insulated Windows
Appliance Dishwasher, Disposal, Dryer, Gas Range, Microwave, Refrigerator
Laundry Main Level, Laundry Room, Laundry Closet
Exterior
Exterior Feature Other
Parking Features Detached, Garage
Garage Spaces 2.0
Fence None
Pool None
Community Features Clubhouse, Near Schools, Homeowners Assoc, Near Shopping, Pool, Street Lights
Utilities Available Cable Available, Electricity Available, Natural Gas Available, Phone Available, Sewer Available, Water Available
Waterfront Description None
View Y/N Yes
View Neighborhood, Trees/Woods
Roof Type Composition
Street Surface Asphalt
Accessibility Accessible Entrance
Handicap Access Accessible Entrance
Porch Deck
Total Parking Spaces 2
Private Pool false
Building
Lot Description Back Yard, Level
Story Two
Foundation Slab
Sewer Public Sewer
Water Public
Architectural Style Cluster Home, A-Frame
Level or Stories Two
Structure Type Aluminum Siding
Construction Status Resale
Schools
Elementary Schools Eastvalley
Middle Schools East Cobb
High Schools Wheeler
Others
HOA Fee Include Trash,Swim,Termite
Senior Community no
Restrictions true
Tax ID 17086802450
Acceptable Financing Assumable, Cash, Conventional, FHA, VA Loan
Listing Terms Assumable, Cash, Conventional, FHA, VA Loan
Virtual Tour https://www.insidemaps.com/app/walkthrough-tour/?p=u5QG10cdYW






