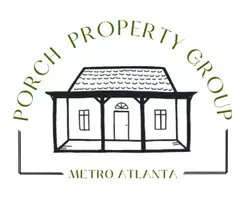501 Azalea Way Temple, GA 30179
3 Beds
2.5 Baths
1,415 SqFt
UPDATED:
Key Details
Property Type Townhouse
Sub Type Townhouse
Listing Status Active
Purchase Type For Sale
Square Footage 1,415 sqft
Price per Sqft $173
Subdivision Azalea Hills
MLS Listing ID 7633920
Style Townhouse
Bedrooms 3
Full Baths 2
Half Baths 1
Construction Status New Construction
HOA Y/N Yes
Year Built 2025
Annual Tax Amount $2,400
Tax Year 2025
Lot Size 4,356 Sqft
Acres 0.1
Property Sub-Type Townhouse
Source First Multiple Listing Service
Property Description
Located near schools, parks, and essential amenities, this community is designed to meet the needs of your modern lifestyle. Each townhome boasts open floor plans and contemporary finishes. Granite throughout, kitchen with island opens to family room. The second level features three bedrooms with loft area and laundry room. The primary suite contains large walk-in closet, bath with dual vanities. Azalea Hills is convenient to downtown Atlanta via Hwy 20 only five minutes away. Amazing value in this price range!
Location
State GA
County Carroll
Area Azalea Hills
Lake Name None
Rooms
Bedroom Description Split Bedroom Plan
Other Rooms None
Basement None
Dining Room None
Kitchen Cabinets Other, Kitchen Island, Pantry Walk-In, Solid Surface Counters, View to Family Room
Interior
Interior Features Entrance Foyer, High Ceilings 9 ft Main
Heating Central, Electric
Cooling Central Air, Electric
Flooring Carpet, Luxury Vinyl
Fireplaces Number 1
Fireplaces Type Electric, Factory Built, Family Room
Equipment None
Window Features Double Pane Windows,Insulated Windows
Appliance Dishwasher, Electric Range, Electric Water Heater, Microwave
Laundry Electric Dryer Hookup, In Hall, Laundry Room, Upper Level
Exterior
Exterior Feature Lighting, Private Entrance
Parking Features Attached, Driveway, Garage, Garage Faces Front
Garage Spaces 1.0
Fence None
Pool None
Community Features Curbs, Dog Park, Homeowners Assoc, Near Trails/Greenway, Playground, Sidewalks
Utilities Available Cable Available, Electricity Available, Phone Available, Underground Utilities, Water Available
Waterfront Description None
View Y/N Yes
View Neighborhood
Roof Type Composition,Ridge Vents,Shingle
Street Surface Asphalt
Accessibility None
Handicap Access None
Porch Front Porch, Patio
Total Parking Spaces 3
Private Pool false
Building
Lot Description Corner Lot
Story Two
Foundation Slab
Sewer Public Sewer
Water Public
Architectural Style Townhouse
Level or Stories Two
Structure Type Block,Cement Siding
Construction Status New Construction
Schools
Elementary Schools Temple
Middle Schools Temple
High Schools Temple
Others
HOA Fee Include Maintenance Grounds,Reserve Fund
Senior Community no
Restrictions true
Ownership Fee Simple
Acceptable Financing Cash, Conventional, FHA, USDA Loan, VA Loan
Listing Terms Cash, Conventional, FHA, USDA Loan, VA Loan
Financing no


