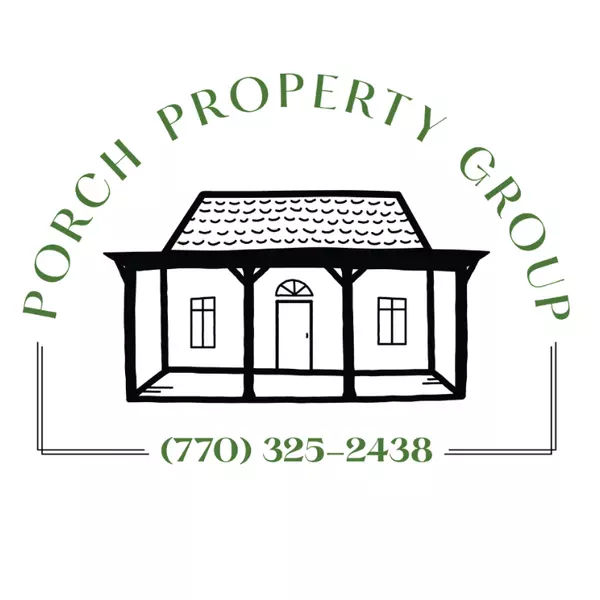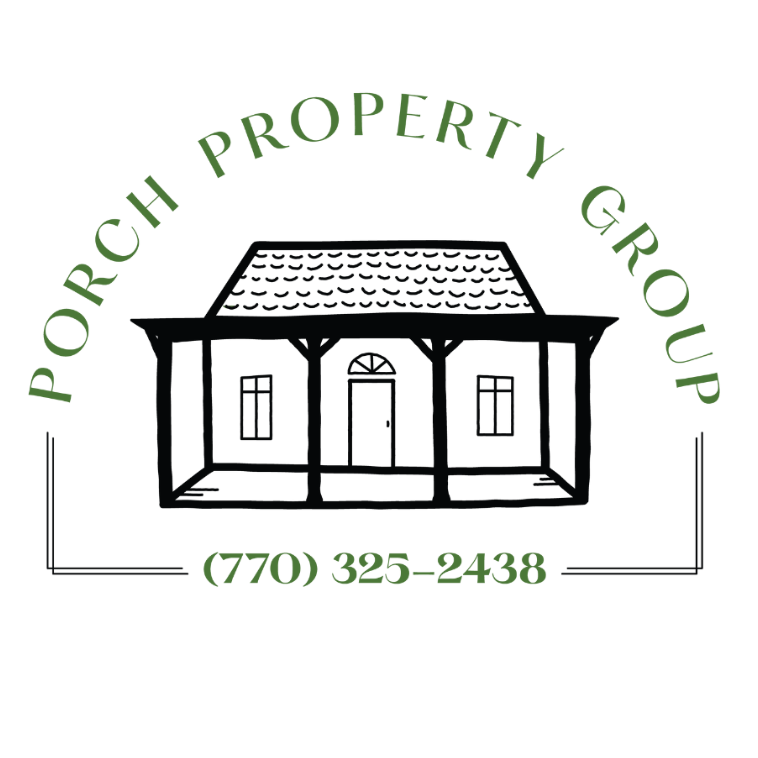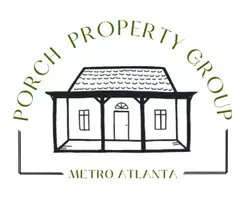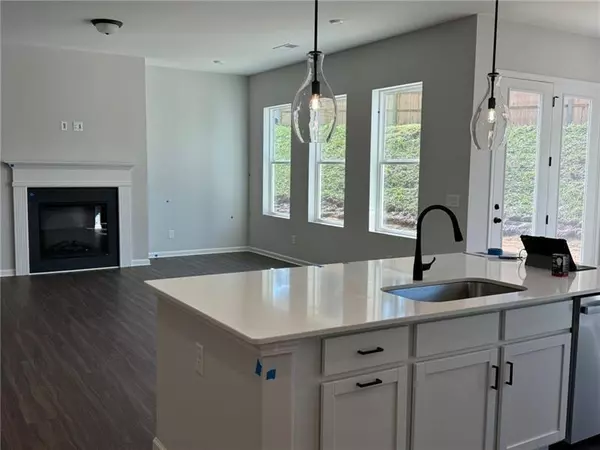
209 Artisan DR Acworth, GA 30102
5 Beds
3 Baths
2,729 SqFt
UPDATED:
Key Details
Property Type Single Family Home
Sub Type Single Family Residence
Listing Status Active
Purchase Type For Rent
Square Footage 2,729 sqft
Subdivision Acworth
MLS Listing ID 7636280
Style Traditional
Bedrooms 5
Full Baths 3
HOA Y/N No
Year Built 2024
Available Date 2025-08-21
Property Sub-Type Single Family Residence
Source First Multiple Listing Service
Property Description
Location
State GA
County Cherokee
Area Acworth
Lake Name None
Rooms
Bedroom Description None
Other Rooms None
Basement None
Main Level Bedrooms 1
Dining Room Dining L
Kitchen Breakfast Bar, Pantry, Pantry Walk-In
Interior
Interior Features Entrance Foyer, High Ceilings 9 ft Main, Other
Heating Central, Electric, Natural Gas
Cooling Central Air, Other
Flooring Carpet, Hardwood
Fireplaces Number 1
Fireplaces Type Factory Built, Glass Doors, Living Room
Equipment None
Window Features Insulated Windows
Appliance Dishwasher, Disposal, Dryer, Gas Cooktop, Gas Oven, Microwave, Refrigerator
Laundry Laundry Room
Exterior
Exterior Feature None
Parking Features Garage
Garage Spaces 2.0
Fence Wood
Pool None
Community Features None
Utilities Available Electricity Available, Natural Gas Available, Sewer Available, Water Available, Other
Waterfront Description None
View Y/N Yes
View Other
Roof Type Asbestos Shingle
Street Surface Asphalt
Accessibility None
Handicap Access None
Porch Front Porch, Patio
Private Pool false
Building
Lot Description Other
Story Two
Architectural Style Traditional
Level or Stories Two
Structure Type Asbestos
Schools
Elementary Schools Boston
Middle Schools E.T. Booth
High Schools Etowah
Others
Senior Community no
Tax ID 0116T 0001 125







