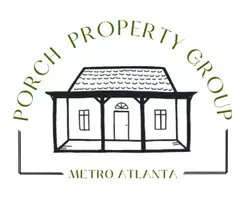780 Kallispel CT Hampton, GA 30228
4 Beds
2.5 Baths
2,672 SqFt
UPDATED:
Key Details
Property Type Single Family Home
Sub Type Single Family Residence
Listing Status Active
Purchase Type For Sale
Square Footage 2,672 sqft
Price per Sqft $132
Subdivision Panhandle Valley Estates
MLS Listing ID 7641535
Style Traditional
Bedrooms 4
Full Baths 2
Half Baths 1
Construction Status Resale
HOA Fees $350/ann
HOA Y/N Yes
Year Built 2017
Annual Tax Amount $5,370
Tax Year 2024
Property Sub-Type Single Family Residence
Source First Multiple Listing Service
Property Description
Location
State GA
County Clayton
Area Panhandle Valley Estates
Lake Name None
Rooms
Bedroom Description Other,Oversized Master
Other Rooms None
Basement None
Dining Room Separate Dining Room
Kitchen Kitchen Island, Pantry, Cabinets Other, Stone Counters, Eat-in Kitchen, View to Family Room
Interior
Interior Features Tray Ceiling(s), High Ceilings 10 or Greater, Walk-In Closet(s), Entrance Foyer 2 Story, High Ceilings 9 ft Main, High Ceilings 9 ft Upper, Crown Molding, Entrance Foyer, Recessed Lighting
Heating Central
Cooling Central Air, Attic Fan
Flooring Hardwood, Carpet, Tile
Fireplaces Number 1
Fireplaces Type Brick
Equipment None
Window Features Double Pane Windows
Appliance Dishwasher, Microwave, Gas Range
Laundry Upper Level
Exterior
Exterior Feature None
Parking Features Garage
Garage Spaces 2.0
Fence None
Pool None
Community Features Other
Utilities Available Electricity Available, Natural Gas Available, Sewer Available, Water Available
Waterfront Description None
View Y/N Yes
View Neighborhood
Roof Type Composition
Street Surface Asphalt
Accessibility None
Handicap Access None
Porch Front Porch, Patio, Covered
Total Parking Spaces 2
Private Pool false
Building
Lot Description Level, Back Yard
Story Two
Foundation Slab
Sewer Public Sewer
Water Public
Architectural Style Traditional
Level or Stories Two
Structure Type Brick Front,HardiPlank Type
Construction Status Resale
Schools
Elementary Schools Rivers Edge
Middle Schools Eddie White
High Schools Lovejoy
Others
HOA Fee Include Maintenance Grounds
Senior Community no
Restrictions false
Tax ID 05079B D004






