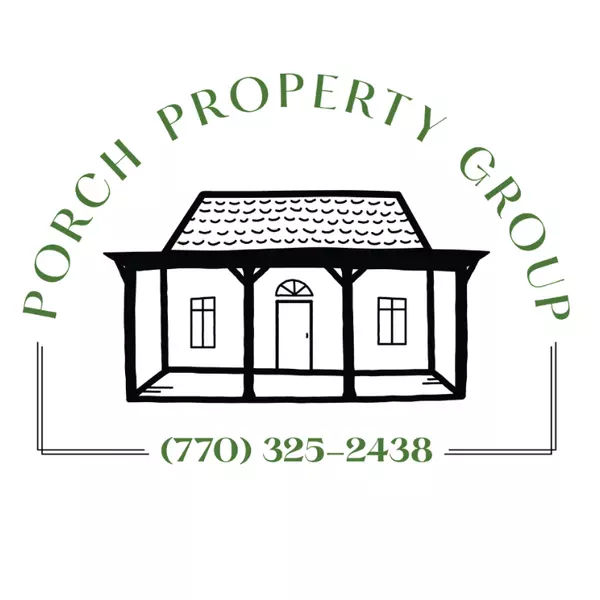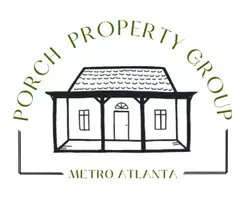$282,000
$275,000
2.5%For more information regarding the value of a property, please contact us for a free consultation.
915 Henry Grady HWY Dawsonville, GA 30534
4 Beds
2.5 Baths
2,074 SqFt
Key Details
Sold Price $282,000
Property Type Single Family Home
Sub Type Single Family Residence
Listing Status Sold
Purchase Type For Sale
Square Footage 2,074 sqft
Price per Sqft $135
MLS Listing ID 6766777
Sold Date 11/02/20
Style Cape Cod
Bedrooms 4
Full Baths 2
Half Baths 1
Construction Status Resale
HOA Y/N No
Year Built 2006
Annual Tax Amount $2,580
Tax Year 2019
Lot Size 0.440 Acres
Acres 0.44
Property Sub-Type Single Family Residence
Source FMLS API
Property Description
BACK ON MARKET! Enjoy quiet North GA living, yet so close to everything! Seasonal views of Lake Lanier right from your front porch. Take a short and relaxing walk to the lake. Camp sites, boat ramp, and a boat dock are just a minute drive from the home. Easy access to GA400. Famous North GA Premium Outlet Mall and dining is about 8 minutes away down GA400. This cute and cozy cape cod style home will amaze you with its shiplap wall in master bedroom, master bath featuring sparkling porcelain stand-alone tub, double vanity and custom shower, gleaming hardwood floors throughout the main floor, and more. You will enjoy the beautiful open floor plan with loft, custom island in kitchen, classic farm sink, quartz counter tops, and plenty of cabinet space. This home invites you on a large rocking chair front porch and huge rear deck that provides lots of entertaining space and privacy. Schedule your showing and make this home YOURS today!
Location
State GA
County Dawson
Area None
Lake Name Lanier
Rooms
Bedroom Description Master on Main, Oversized Master
Other Rooms None
Basement Crawl Space
Main Level Bedrooms 2
Dining Room Open Concept
Kitchen Cabinets White, Eat-in Kitchen, Kitchen Island, Solid Surface Counters, Stone Counters, View to Family Room
Interior
Interior Features High Ceilings 9 ft Main, High Ceilings 9 ft Lower, High Speed Internet, Walk-In Closet(s)
Heating Central, Electric
Cooling Ceiling Fan(s), Central Air
Flooring Hardwood, Pine
Fireplaces Type None
Equipment Irrigation Equipment
Window Features Insulated Windows
Appliance Dishwasher, Electric Oven, Microwave, Self Cleaning Oven
Laundry Laundry Room, Main Level, Mud Room
Exterior
Exterior Feature Garden
Parking Features Carport, Covered
Fence Front Yard, Wood
Pool None
Community Features None
Utilities Available Cable Available, Electricity Available, Phone Available, Water Available
Waterfront Description Lake
View Y/N Yes
View Rural
Roof Type Composition, Shingle
Street Surface Asphalt
Accessibility None
Handicap Access None
Porch Covered, Deck, Front Porch, Rear Porch
Total Parking Spaces 2
Building
Lot Description Front Yard, Private, Sloped
Story Two
Sewer Septic Tank
Water Public
Architectural Style Cape Cod
Level or Stories Two
Structure Type Cement Siding, Frame
Construction Status Resale
Schools
Elementary Schools Kilough
Middle Schools Dawson County
High Schools Dawson County
Others
Senior Community no
Restrictions false
Tax ID L05 006
Ownership Fee Simple
Financing no
Special Listing Condition None
Read Less
Want to know what your home might be worth? Contact us for a FREE valuation!

Our team is ready to help you sell your home for the highest possible price ASAP

Bought with Towneclub Realty, LLC.





