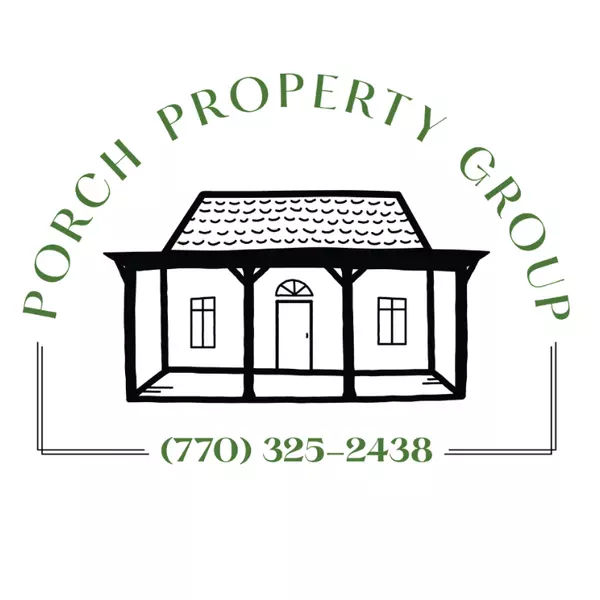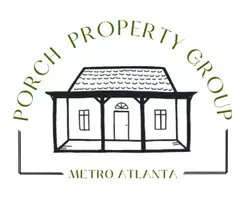$319,900
$319,900
For more information regarding the value of a property, please contact us for a free consultation.
7202 Bridgeport CT Austell, GA 30168
3 Beds
2.5 Baths
1,414 SqFt
Key Details
Sold Price $319,900
Property Type Single Family Home
Sub Type Single Family Residence
Listing Status Sold
Purchase Type For Sale
Square Footage 1,414 sqft
Price per Sqft $226
Subdivision Bridge Port
MLS Listing ID 7052619
Sold Date 11/14/22
Style Traditional
Bedrooms 3
Full Baths 2
Half Baths 1
Construction Status Resale
HOA Fees $25/ann
HOA Y/N Yes
Year Built 1999
Annual Tax Amount $1,980
Tax Year 2021
Lot Size 0.300 Acres
Acres 0.3
Property Sub-Type Single Family Residence
Property Description
This is a newly renovated 2 story 2 car garage 3 bedrooms 2.5 bathrooms home with a screened in patio. The home has new carpet, paint, upgraded lighting and luxury vinyl flooring. The kitchen has quartz countertops and a stainless steel dishwasher and stove. The half bath is on the main and there's a fireplace in the family room. The primary suite, laundry area, full bath and bedrooms are on the 2nd floor. Along with all the upgrades, you just found your new favorite spot to chill.your screened in patio ! Come check it out, get your chill on and place your offer !$3500 Selling Broker Bonus if under contract by 9/30 and closes by 10/31!
Location
State GA
County Cobb
Area Bridge Port
Lake Name None
Rooms
Bedroom Description Other
Other Rooms None
Basement None
Dining Room Separate Dining Room
Kitchen Eat-in Kitchen
Interior
Interior Features Entrance Foyer
Heating Other
Cooling Other
Flooring Other
Fireplaces Number 1
Fireplaces Type Factory Built, Family Room, Gas Log, Gas Starter, Glass Doors
Equipment None
Window Features None
Appliance Dishwasher, Gas Cooktop, Microwave
Laundry Upper Level
Exterior
Exterior Feature None
Parking Features Garage
Garage Spaces 2.0
Fence None
Pool None
Community Features Homeowners Assoc, Street Lights
Utilities Available Other
Waterfront Description None
View Y/N Yes
View Other
Roof Type Composition
Street Surface Paved
Accessibility None
Handicap Access None
Porch Front Porch, Screened
Total Parking Spaces 2
Building
Lot Description Level
Story Two
Foundation Slab
Sewer Public Sewer
Water Public
Architectural Style Traditional
Level or Stories Two
Structure Type Other
Construction Status Resale
Schools
Elementary Schools Bryant - Cobb
Middle Schools Lindley
High Schools Pebblebrook
Others
Senior Community no
Restrictions true
Tax ID 18051700730
Ownership Fee Simple
Acceptable Financing Cash, Conventional
Listing Terms Cash, Conventional
Financing no
Special Listing Condition None
Read Less
Want to know what your home might be worth? Contact us for a FREE valuation!

Our team is ready to help you sell your home for the highest possible price ASAP

Bought with Virtual Properties Realty.com





