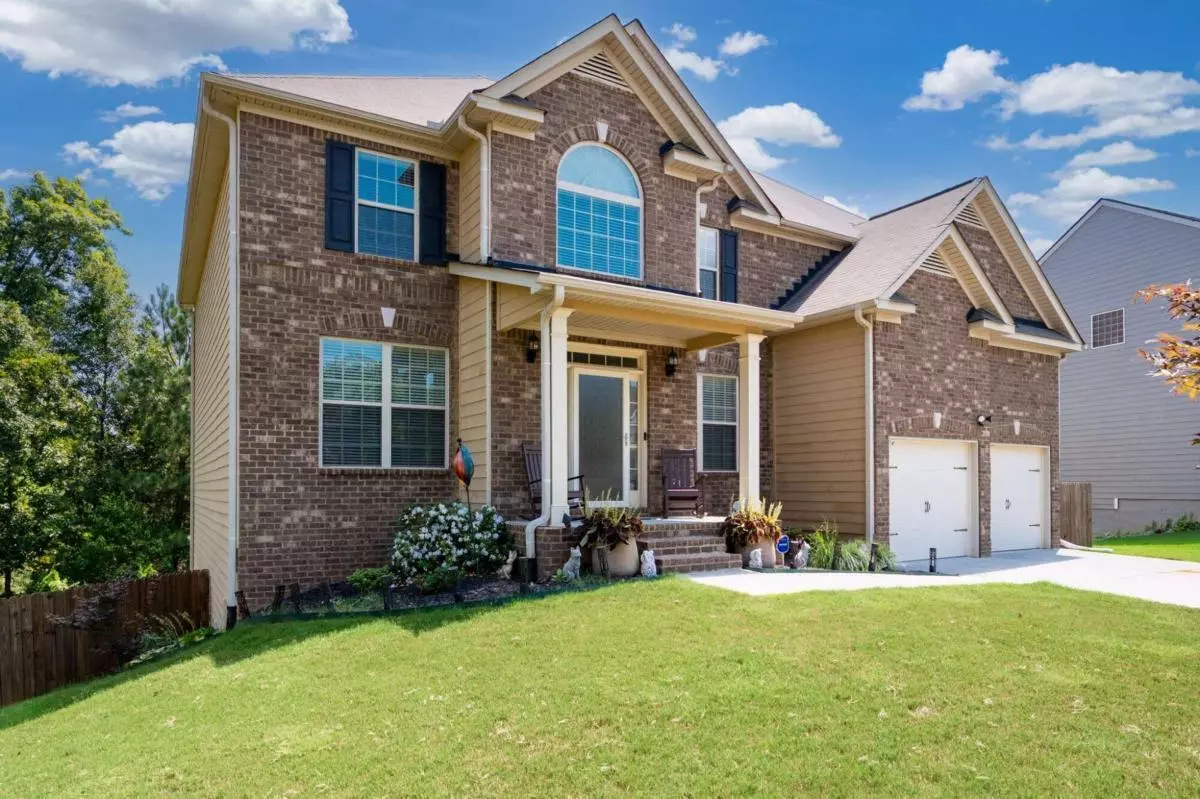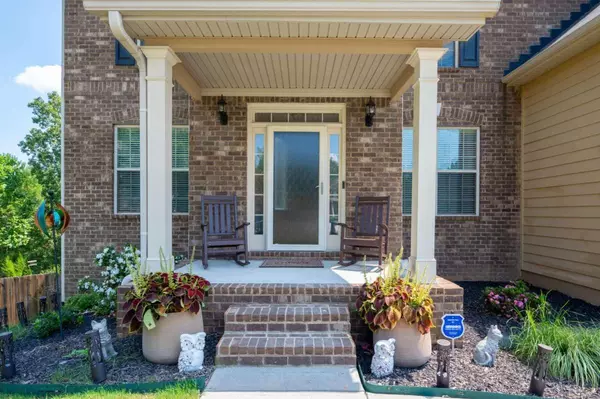$495,000
$530,000
6.6%For more information regarding the value of a property, please contact us for a free consultation.
296 Prescott DR Acworth, GA 30101
5 Beds
4 Baths
3,484 SqFt
Key Details
Sold Price $495,000
Property Type Single Family Home
Sub Type Single Family Residence
Listing Status Sold
Purchase Type For Sale
Square Footage 3,484 sqft
Price per Sqft $142
Subdivision The Reserve At Westbrook Creek
MLS Listing ID 10196614
Sold Date 11/11/23
Style Brick Front,Traditional
Bedrooms 5
Full Baths 4
HOA Fees $700
HOA Y/N Yes
Year Built 2015
Annual Tax Amount $4,486
Tax Year 2022
Lot Size 0.260 Acres
Acres 0.26
Lot Dimensions 11325.6
Property Sub-Type Single Family Residence
Source Georgia MLS 2
Property Description
Remarkable 5 bedroom 4 bath home located in the highly desirable North Paulding School district on a full unfinished basement situated in the cul-de-sac. As you step inside you will greeted by a private office perfect for those who work from home, separate dining room with ample space. The heart of this home is the open concept living area connecting the living area, kitchen, and dining spaces. The well-appointed kitchen is a culinary enthusiast's dream, featuring high-end Samsung appliances that effortlessly blend style and functionality. A bedroom and full bath on the main floor provide a convenient space for guest or an ideal private retreat. Upstairs, you'll find three additional bedrooms, 2 bedrooms with private baths, plus hall bath, all secondary bedrooms have walk in closet with plenty of storage. The master suite is a sanctuary in itself with separate sitting area, two closets and an on suite bath complete with a separate tub and beautiful tile shower.
Location
State GA
County Paulding
Rooms
Basement Daylight
Interior
Interior Features Tray Ceiling(s), High Ceilings, Double Vanity, Walk-In Closet(s), Split Bedroom Plan
Heating Natural Gas, Forced Air, Zoned
Cooling Ceiling Fan(s), Central Air
Flooring Hardwood, Carpet
Fireplaces Number 1
Fireplaces Type Family Room, Factory Built
Fireplace Yes
Appliance Gas Water Heater, Dishwasher, Microwave
Laundry In Hall
Exterior
Parking Features Garage
Fence Back Yard
Community Features Clubhouse, Pool, Street Lights, Tennis Court(s), Walk To Schools, Near Shopping
Utilities Available Cable Available, Electricity Available, High Speed Internet, Natural Gas Available, Sewer Available, Water Available
View Y/N No
Roof Type Composition
Garage Yes
Private Pool No
Building
Lot Description Cul-De-Sac, Private
Faces Hwy 41N, left on 92S, right onto Seven Hills Connector, right onto Cedarcrest Rd, right onto Westbrook Way, left on Prescott Dr and home will be in cul-de-sac.
Sewer Public Sewer
Water Public
Structure Type Concrete
New Construction No
Schools
Elementary Schools Floyd L Shelton
Middle Schools Mcclure
High Schools North Paulding
Others
HOA Fee Include Maintenance Grounds,Swimming,Tennis
Tax ID 78149
Security Features Carbon Monoxide Detector(s),Smoke Detector(s)
Acceptable Financing Cash, Conventional, FHA, VA Loan
Listing Terms Cash, Conventional, FHA, VA Loan
Special Listing Condition Resale
Read Less
Want to know what your home might be worth? Contact us for a FREE valuation!

Our team is ready to help you sell your home for the highest possible price ASAP

© 2025 Georgia Multiple Listing Service. All Rights Reserved.





