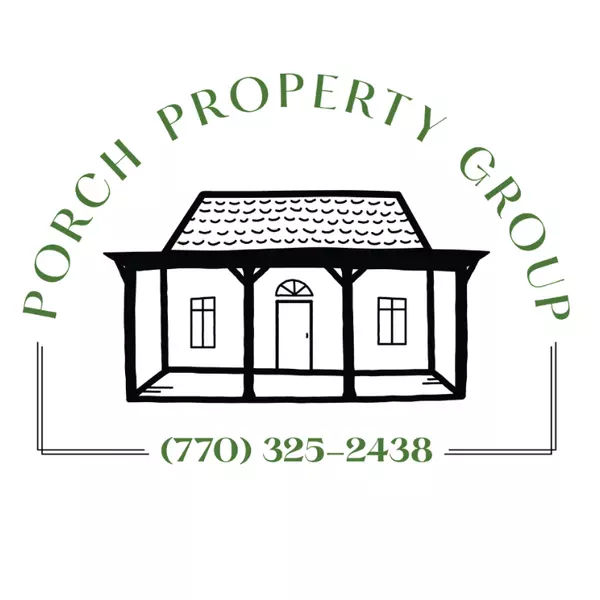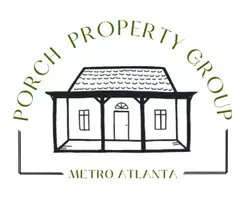$850,000
$859,000
1.0%For more information regarding the value of a property, please contact us for a free consultation.
4825 Duncans Lake DR Buford, GA 30519
5 Beds
3.5 Baths
4,254 SqFt
Key Details
Sold Price $850,000
Property Type Single Family Home
Sub Type Single Family Residence
Listing Status Sold
Purchase Type For Sale
Square Footage 4,254 sqft
Price per Sqft $199
Subdivision Duncans Lake Subdivision
MLS Listing ID 10256060
Sold Date 03/26/24
Style Craftsman
Bedrooms 5
Full Baths 3
Half Baths 1
HOA Fees $900
HOA Y/N Yes
Year Built 1996
Annual Tax Amount $8,110
Tax Year 2023
Lot Size 1.900 Acres
Acres 1.9
Lot Dimensions 1.9
Property Sub-Type Single Family Residence
Source Georgia MLS 2
Property Description
Best Kept Secret in Gwinnett County priced below appraisal. Nestled in a very well established Buford neighborhood on the shores of a pristine 100-acre private lake (Duncans Lake), this magnificent home sitting on 1.9 acres boasts 5 bedrooms and 3.5 bathrooms. This residence offers ample space for both relaxation and outdoor entertainment. As you approach the property, you're greeted by manicured landscaping and a grand entrance that sets the tone for the comfort within. The heart of this home is a well appointed kitchen, equipped with modern appliances and large kitchen island. The open floor plan seamlessly connects the kitchen to the living areas, creating an ideal space for entertaining guests or enjoying family time. Beautiful finishes, such as hardwood flooring, granite countertops, tile and a large cabin style game room. Featuring master on main with an oversized updated master bathroom with an attached sitting room/office with full bath. Each of the 5 bedrooms is generously sized, providing lots of space and walking closets. Outside, a private oasis awaits, with a sparkling pool surrounded by lush landscaping and a spacious patio for entertaining. With direct access to the lake from the backyard, water activities such as non-motorized boating, fishing, and swimming in the community pool are just steps away, offering endless opportunities for outdoor enjoyment such as Tennis and swimming. Whether you're seeking tranquility amidst nature's beauty or a haven for entertaining guests, this exquisite residence offers the perfect blend of peace and leisure. Enjoy the Golf Cart path to local restaurants, grocery stores, surrounding neighborhoods and Chateau Elan Winery. Note, that this home features 3 car attached garage plus a large detached garage with an unfinished potential build out. Schedule your private tour today and make this stunning home your own.
Location
State GA
County Gwinnett
Rooms
Other Rooms Workshop, Garage(s), Second Garage
Basement None
Interior
Interior Features High Ceilings, Double Vanity, Walk-In Closet(s), Master On Main Level
Heating Central
Cooling Gas, Ceiling Fan(s), Central Air, Attic Fan
Flooring Hardwood, Tile, Carpet
Fireplaces Number 1
Fireplaces Type Family Room, Gas Log
Fireplace Yes
Appliance Gas Water Heater, Dryer, Washer, Dishwasher, Microwave, Other, Stainless Steel Appliance(s)
Laundry Other
Exterior
Exterior Feature Sprinkler System
Parking Features Attached, Garage Door Opener, Detached, Garage, Kitchen Level, Side/Rear Entrance
Garage Spaces 4.0
Fence Back Yard
Community Features Gated, Lake, Park, Pool, Street Lights, Tennis Court(s)
Utilities Available Cable Available, Electricity Available, High Speed Internet, Natural Gas Available, Water Available
View Y/N Yes
View Lake
Roof Type Other
Total Parking Spaces 4
Garage Yes
Private Pool No
Building
Lot Description Cul-De-Sac
Faces Travel 85 North to exit 120 onto Hamilton Mill Pkwy, turn left onto Hamilton Mill Pkwy, in 1/2 mile turn right onto Sardis Church at roundabout taker second exit onto Sardis Church Road, turn right onto Thompson Mill Road, in about a mile, turn right onto Duncans Lake Drive, property will be on the
Foundation Slab
Sewer Septic Tank
Water Public
Structure Type Other
New Construction No
Schools
Elementary Schools Ivy Creek
Middle Schools Glenn C Jones
High Schools Seckinger
Others
HOA Fee Include Facilities Fee
Tax ID R1002A018
Security Features Security System,Carbon Monoxide Detector(s),Smoke Detector(s)
Acceptable Financing Cash, Conventional, FHA
Listing Terms Cash, Conventional, FHA
Special Listing Condition Resale
Read Less
Want to know what your home might be worth? Contact us for a FREE valuation!

Our team is ready to help you sell your home for the highest possible price ASAP

© 2025 Georgia Multiple Listing Service. All Rights Reserved.





