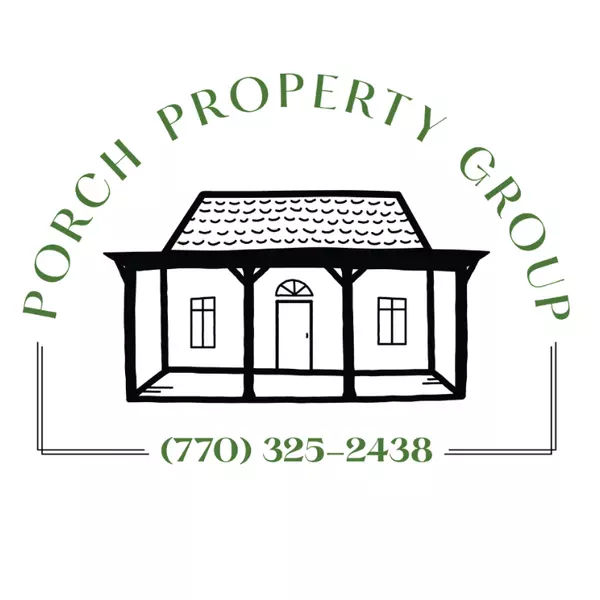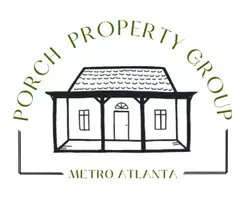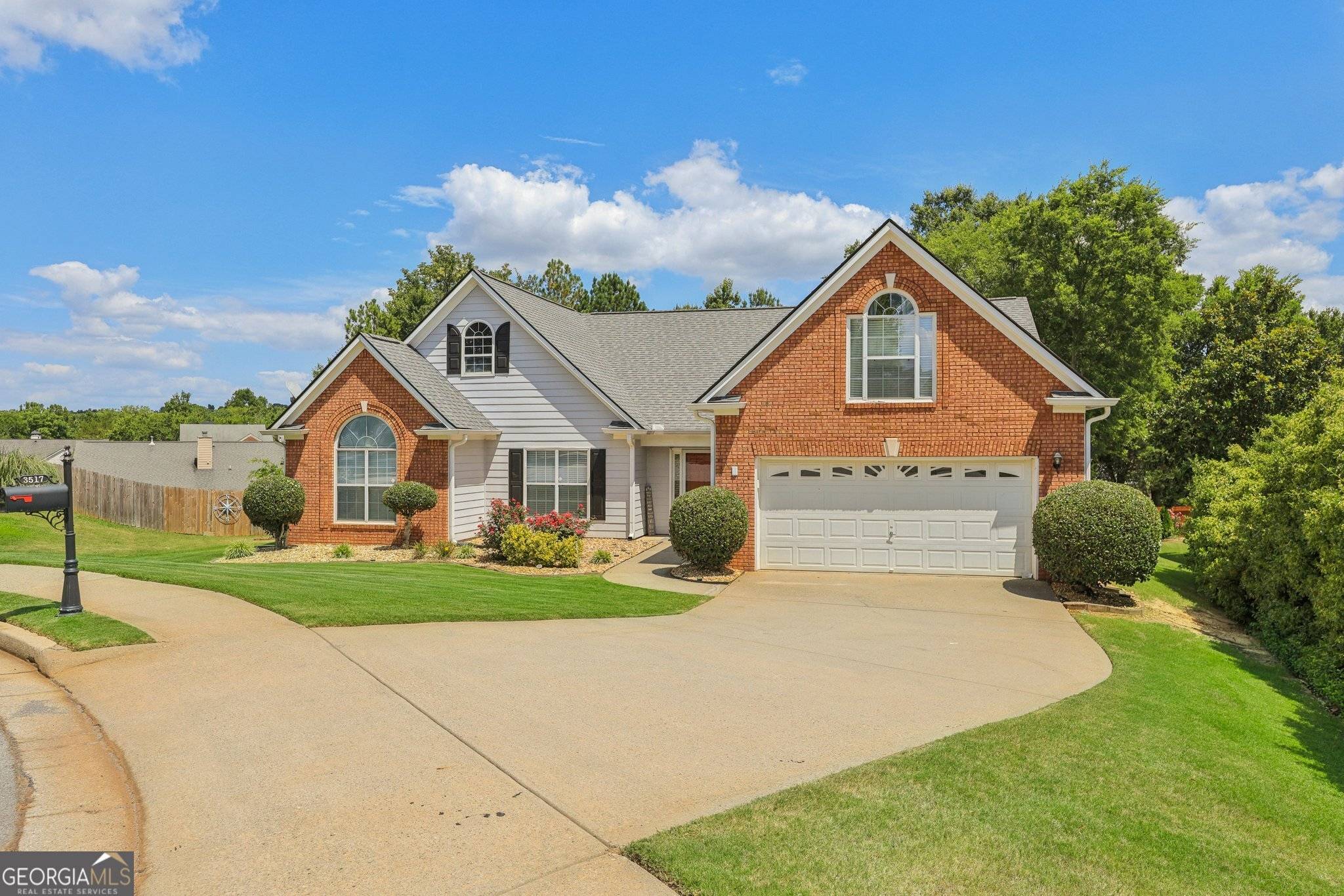$442,000
$459,900
3.9%For more information regarding the value of a property, please contact us for a free consultation.
3517 Wimberly Cove TRCE Dacula, GA 30019
4 Beds
2 Baths
2,428 SqFt
Key Details
Sold Price $442,000
Property Type Single Family Home
Sub Type Single Family Residence
Listing Status Sold
Purchase Type For Sale
Square Footage 2,428 sqft
Price per Sqft $182
Subdivision Magruder Crossing
MLS Listing ID 10322014
Sold Date 07/11/24
Style Brick/Frame,Ranch,Traditional
Bedrooms 4
Full Baths 2
HOA Y/N Yes
Year Built 2002
Annual Tax Amount $1,202
Tax Year 2023
Lot Size 0.310 Acres
Acres 0.31
Lot Dimensions 13503.6
Property Sub-Type Single Family Residence
Source Georgia MLS 2
Property Description
Honey stop the car! I found our house! Come to this move-in ready home with everything you have been waiting for! Designed for entertaining and comfort, this home features an open floor plan with vaulted ceilings. The center of the home is the updated kitchen, beautiful granite countertops, soft closing white cabinets and drawers, and stainless steel appliances. Off of the kitchen is a sunroom or you can go out back to the screened in porch. Step into the spacious primary suite with vaulted ceilings and a spacious ensuite with double vanities, separate shower and garden tub. Secondary bedrooms located on the other side of the house with an upgraded secondary bathroom with stand up shower with glass enclosure. You have a large bonus room that could function as a teen suite, man cave or large office. The fenced backyard includes a large storage building. The community offers a swimming pool, sidewalks and street lights. You are near shopping, restaurants, schools and more. Located not far from interstate 85 or highway 316. Schedule your tour today and take the first step towards calling this exceptional house your home! Open House 6/29 from 12-3pm
Location
State GA
County Gwinnett
Rooms
Other Rooms Shed(s)
Basement None
Dining Room Separate Room
Interior
Interior Features Double Vanity, High Ceilings, Separate Shower, Soaking Tub, Split Bedroom Plan, Tile Bath, Vaulted Ceiling(s), Walk-In Closet(s)
Heating Central, Natural Gas, Zoned
Cooling Ceiling Fan(s), Central Air, Electric, Zoned
Flooring Hardwood, Tile
Fireplaces Number 1
Fireplaces Type Factory Built, Family Room, Gas Starter
Fireplace Yes
Appliance Dishwasher, Disposal, Gas Water Heater, Oven/Range (Combo), Refrigerator, Stainless Steel Appliance(s)
Laundry In Hall
Exterior
Parking Features Attached, Garage, Garage Door Opener
Garage Spaces 2.0
Fence Back Yard, Fenced
Community Features Sidewalks, Street Lights
Utilities Available Cable Available, Electricity Available, High Speed Internet, Natural Gas Available, Phone Available, Sewer Connected, Underground Utilities, Water Available
View Y/N No
Roof Type Composition
Total Parking Spaces 2
Garage Yes
Private Pool No
Building
Lot Description Cul-De-Sac
Faces Please use GPS for accurate directions from your location.
Foundation Slab
Sewer Public Sewer
Water Public
Structure Type Wood Siding
New Construction No
Schools
Elementary Schools Mulberry
Middle Schools Dacula
High Schools Dacula
Others
HOA Fee Include Insurance,Swimming
Tax ID R2001 818
Special Listing Condition Resale
Read Less
Want to know what your home might be worth? Contact us for a FREE valuation!

Our team is ready to help you sell your home for the highest possible price ASAP

© 2025 Georgia Multiple Listing Service. All Rights Reserved.





