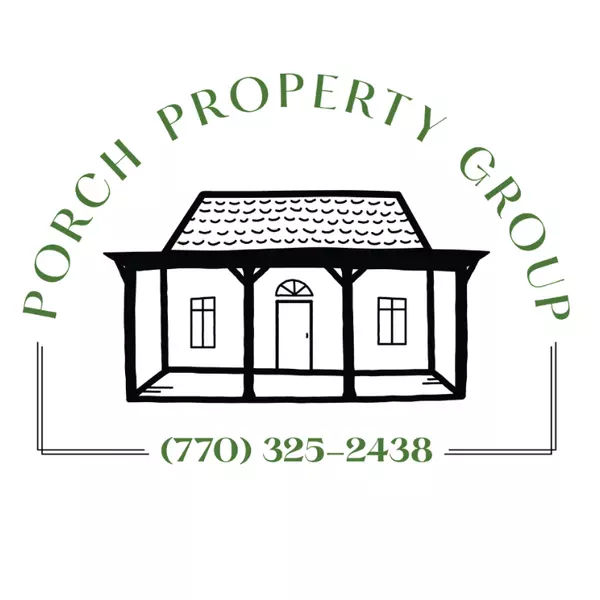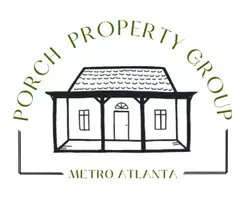$991,999
$999,999
0.8%For more information regarding the value of a property, please contact us for a free consultation.
221 Heritage Town Pkwy Canton, GA 30115
4 Beds
3.5 Baths
3,113 SqFt
Key Details
Sold Price $991,999
Property Type Single Family Home
Sub Type Single Family Residence
Listing Status Sold
Purchase Type For Sale
Square Footage 3,113 sqft
Price per Sqft $318
Subdivision Heritage Town Park
MLS Listing ID 7506460
Sold Date 05/16/25
Style Farmhouse,Traditional
Bedrooms 4
Full Baths 3
Half Baths 1
Construction Status New Construction
HOA Y/N Yes
Year Built 2024
Annual Tax Amount $1,455
Tax Year 2023
Lot Size 1.410 Acres
Acres 1.41
Property Sub-Type Single Family Residence
Source First Multiple Listing Service
Property Description
If you've been searching for a stunning home situated on 1.4 acres of land your wait is over! 461 feet of road frontage plently of room for a separate garage or shop with it's own driveway. This beautiful property features a spacious master suite on the main level, complete with its own sitting area and luxurious bathroom. A finished bonus room over the family room makes for an ideal 5th bedroom or playroom. You'll love the open floorplan, where the kitchen opens up to the breakfast room and family room - perfect for hosting friends and enjoying quality time together. Step out onto your covered back deck with a Fireplace to enjoy some fresh air while overlooking your expansive backyard - plenty of space to entertain or just relax in peaceful solitude. Plus, this home boasts white cabinets and granite countertops throughout that will make it look like something straight from a magazine! With all file photos being of homes built by the same builder featuring this same floor plan, you can be sure that every detail has been carefully crafted for maximum comfort and luxury living. And top-notch schools nearby make this an unbeatable opportunity! Don't miss out on making this amazing property yours today!
Location
State GA
County Cherokee
Area Heritage Town Park
Lake Name None
Rooms
Bedroom Description Master on Main,Split Bedroom Plan
Other Rooms None
Basement Daylight, Full, Unfinished, Walk-Out Access
Main Level Bedrooms 1
Dining Room Separate Dining Room
Kitchen Breakfast Bar, Breakfast Room, Cabinets White, Kitchen Island, Stone Counters, View to Family Room
Interior
Interior Features Beamed Ceilings, Crown Molding, Disappearing Attic Stairs, Double Vanity, Entrance Foyer, High Ceilings 9 ft Main, Tray Ceiling(s), Walk-In Closet(s)
Heating Central, Natural Gas
Cooling Ceiling Fan(s), Central Air
Flooring Carpet, Ceramic Tile, Hardwood
Fireplaces Number 1
Fireplaces Type Factory Built, Family Room
Equipment None
Window Features Wood Frames
Appliance Dishwasher
Laundry Laundry Room, Main Level, Sink
Exterior
Exterior Feature Private Yard
Parking Features Attached, Garage, Garage Door Opener, Garage Faces Front, Garage Faces Side
Garage Spaces 4.0
Fence None
Pool None
Community Features Sidewalks
Utilities Available Cable Available, Electricity Available, Natural Gas Available, Phone Available
Waterfront Description None
View Y/N Yes
View Creek/Stream
Roof Type Composition
Street Surface Concrete
Accessibility None
Handicap Access None
Porch Covered, Deck, Front Porch, Rear Porch
Private Pool false
Building
Lot Description Back Yard, Creek On Lot, Landscaped, Level
Story Two
Foundation Concrete Perimeter
Sewer Septic Tank
Water Public
Architectural Style Farmhouse, Traditional
Level or Stories Two
Structure Type Cement Siding
Construction Status New Construction
Schools
Elementary Schools Avery
Middle Schools Creekland - Cherokee
High Schools Creekview
Others
Senior Community no
Restrictions false
Tax ID 03N11B 012
Acceptable Financing Cash, Conventional
Listing Terms Cash, Conventional
Special Listing Condition None
Read Less
Want to know what your home might be worth? Contact us for a FREE valuation!

Our team is ready to help you sell your home for the highest possible price ASAP

Bought with Coldwell Banker Realty





