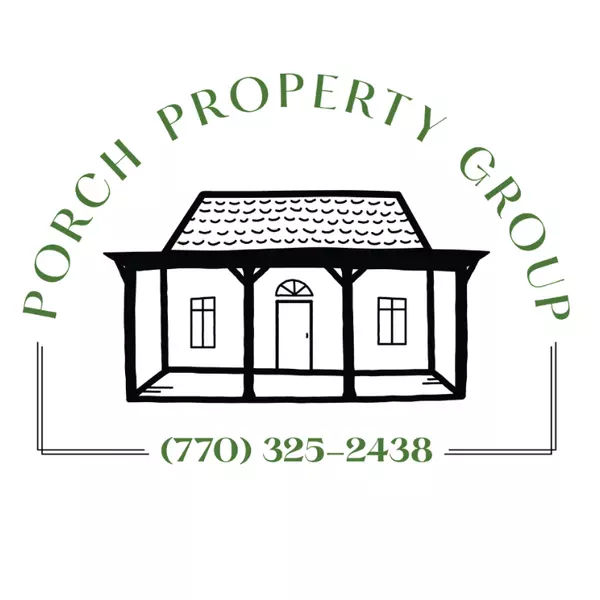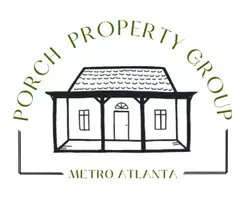$345,000
$345,000
For more information regarding the value of a property, please contact us for a free consultation.
111 Shenandoah CT Hiram, GA 30141
3 Beds
2 Baths
1,439 SqFt
Key Details
Sold Price $345,000
Property Type Single Family Home
Sub Type Single Family Residence
Listing Status Sold
Purchase Type For Sale
Square Footage 1,439 sqft
Price per Sqft $239
Subdivision Shenandoah
MLS Listing ID 7553794
Sold Date 07/02/25
Style Ranch,Traditional
Bedrooms 3
Full Baths 2
Construction Status Updated/Remodeled
HOA Y/N No
Year Built 2003
Annual Tax Amount $3,193
Tax Year 2024
Lot Size 0.470 Acres
Acres 0.47
Property Sub-Type Single Family Residence
Source First Multiple Listing Service
Property Description
Charming 1 level brick ranch home with a new roof & a 2 car garage in fantastic neighborhood! Open the front door to the entrance foyer with a view of the spacious living room & vaulted ceilings. Living room has a beautiful brick fireplace with wood mantle & is open to the dining room! Exterior door off the living room opens to the large grassy flat backyard with concrete patio perfect for outdoor grilling and entertaining! New kitchen has white shaker cabinets, stainless steel appliances with vent hood, subway tiled backsplash, separate pantry, and sleek quartz countertops with overhang for bar seating! The door through the kitchen leads to the 2 car garage entry, making bringing in groceries a breeze! Discover the spacious primary suite that has trey ceilings, a large walk-in closet, and remodeled designer bathroom featuring new double vanity with quartz countertop, new mirrors, walk-in tiled shower with glass door, & a linen closet for extra storage! Adjacent to the primary suite you will find two additional bedrooms, 1 with a walk-in closet, and also a full remodeled hall bathroom that also has easy access for any guests! Separate laundry room has a convenient location also near the bedrooms! Take your time outside enjoying the private grassy backyard. This home is complete with all new interior & exterior paint, new flooring throughout, new light fixtures & fans, new HVAC, & new water heater!
Location
State GA
County Paulding
Area Shenandoah
Lake Name None
Rooms
Bedroom Description Master on Main,Oversized Master,Split Bedroom Plan
Other Rooms None
Basement None
Main Level Bedrooms 3
Dining Room Open Concept, Separate Dining Room
Kitchen Breakfast Bar, Cabinets White, Eat-in Kitchen, Kitchen Island, Pantry, Solid Surface Counters, View to Family Room
Interior
Interior Features Double Vanity, Entrance Foyer, High Ceilings 10 ft Main, High Speed Internet, Low Flow Plumbing Fixtures, Vaulted Ceiling(s), Walk-In Closet(s)
Heating Central, Forced Air, Natural Gas
Cooling Ceiling Fan(s), Central Air
Flooring Laminate
Fireplaces Number 1
Fireplaces Type Family Room
Equipment None
Window Features Bay Window(s),Insulated Windows,Shutters
Appliance Dishwasher, Disposal, Electric Cooktop, Electric Oven, Range Hood
Laundry In Hall, Laundry Room, Main Level
Exterior
Exterior Feature Private Entrance, Private Yard, Rain Gutters
Parking Features Attached, Driveway, Garage, Garage Faces Front, Kitchen Level, Level Driveway
Garage Spaces 2.0
Fence None
Pool None
Community Features None
Utilities Available Cable Available, Electricity Available, Natural Gas Available, Sewer Available, Water Available
Waterfront Description None
View Y/N Yes
View Neighborhood
Roof Type Composition
Street Surface None
Accessibility None
Handicap Access None
Porch Front Porch, Patio, Rear Porch
Total Parking Spaces 2
Private Pool false
Building
Lot Description Back Yard, Cleared, Front Yard, Level, Private, Rectangular Lot
Story One
Foundation Concrete Perimeter
Sewer Public Sewer
Water Public
Architectural Style Ranch, Traditional
Level or Stories One
Structure Type Brick Front,Concrete,Vinyl Siding
Construction Status Updated/Remodeled
Schools
Elementary Schools Bessie L. Baggett
Middle Schools Irma C. Austin
High Schools Hiram
Others
Senior Community no
Restrictions false
Tax ID 058342
Read Less
Want to know what your home might be worth? Contact us for a FREE valuation!

Our team is ready to help you sell your home for the highest possible price ASAP

Bought with Atlanta Communities





